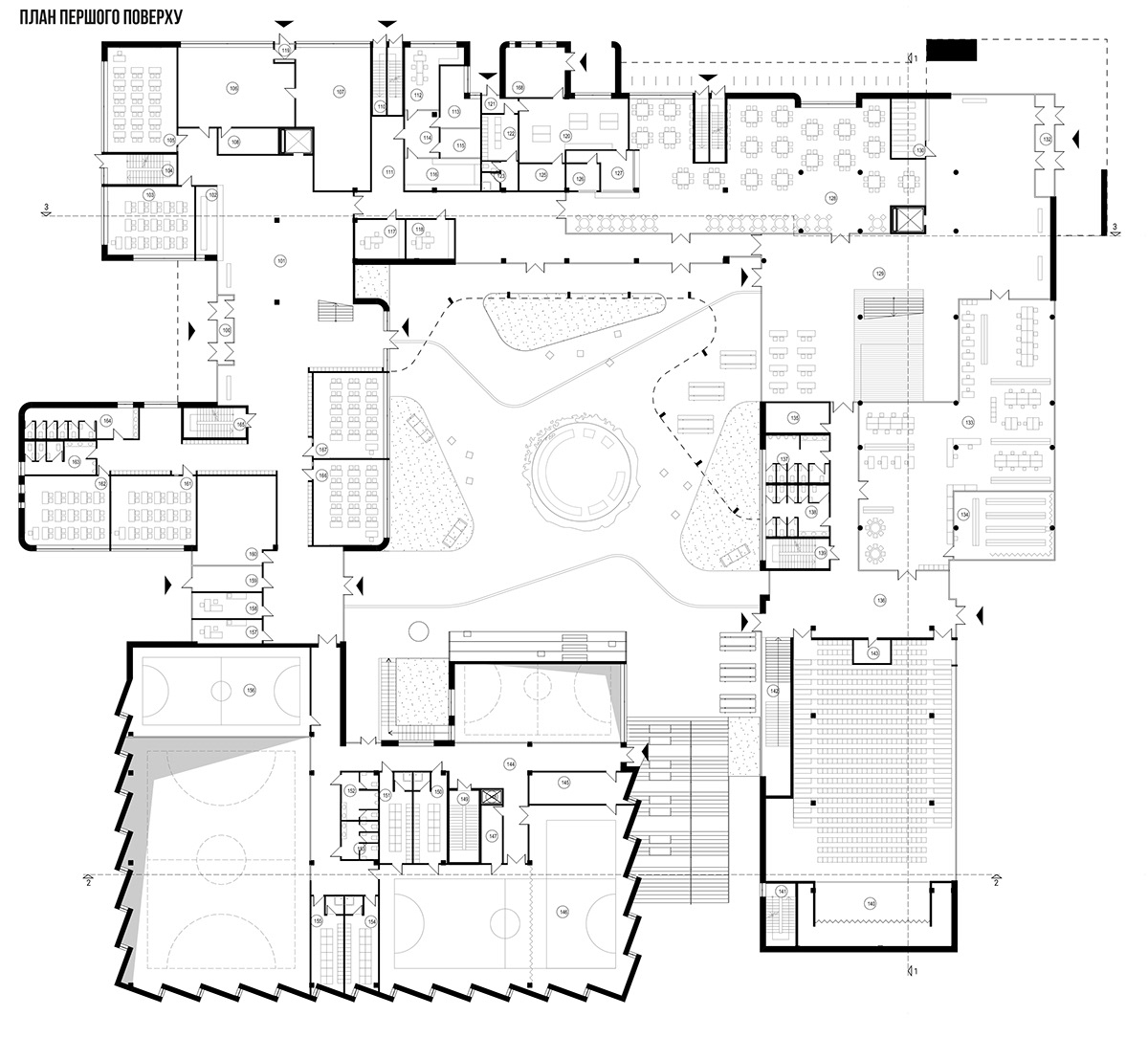
Middle School - Competition proposal
Location: Khmelnytskyi, Ukraine
Area: 15600 sqm
Status: 1st prize in the architectural competition





The following basic principles are laid down in the concept:
- Openness, flexibility, transformativeness, and freedom in general as a nurture of freedom of choice, faith in their abilities.
- Unusualness, diversity, pulsation of spaces are designed to fight the daily routine, to form a certain identity.
- Openness, flexibility, transformativeness, and freedom in general as a nurture of freedom of choice, faith in their abilities.
- Unusualness, diversity, pulsation of spaces are designed to fight the daily routine, to form a certain identity.
The task of the competition is to design a study space for lyceum students (10-12 grades - 28 grades) and high school students (5-9 grades - 20 grades), so it is advisable to group into different blocks learning spaces for different age groups. On the ground floor there are common areas - dining room, media library and assembly hall. They are easy to get into the courtyard. The relief of the territory is difficult, so the assembly hall is "spread" by the amphitheater on the slope. In this way we effectively use the relief and create a wonderful space of the hall.
The sports block is located to the south. It can be reached from the lyceum by a passage under the courtyard, from the assembly hall. From the gymnasium to the sports unit there is a transition at the level of the entrance hall, past the medical unit.
The highlight of the project is the courtyard for recreation and leisure of students, it is separated from the outside by building blocks. The center of the yard and the whole school should be an oak - which will symbolize eternity and wisdom. Over the years, this symbol will gain more and more effect.

Zoning of the territory
Pedestrian-bicycle and car access to the territory should be provided by the designed streets, one from the North-East - from Sichovykh Striltsiv Street, the other from the South-West - from Panas Myrny Street.
On the west side there is an entrance and a parking area for the gymnasium, on the east side - for the lyceum.
Next to the main entrance to the lyceum is a large bicycle parking lot under a canopy.
We solve the southern part of the territory as a zone for sports and recreational grounds. We place a large football field (60mx40m) in such a way as to avoid additional earthworks as much as possible. There are also flexible playgrounds for basketball / volleyball, skate park.
Pedestrian-bicycle and car access to the territory should be provided by the designed streets, one from the North-East - from Sichovykh Striltsiv Street, the other from the South-West - from Panas Myrny Street.
On the west side there is an entrance and a parking area for the gymnasium, on the east side - for the lyceum.
Next to the main entrance to the lyceum is a large bicycle parking lot under a canopy.
We solve the southern part of the territory as a zone for sports and recreational grounds. We place a large football field (60mx40m) in such a way as to avoid additional earthworks as much as possible. There are also flexible playgrounds for basketball / volleyball, skate park.
On the north side, we separate it from the neighboring land plot by a driveway and a parking lot for buses and for business purposes. The entrance to the kitchen unit is located on the same side and is hidden in the volume of the building.

School. Basic.
Public areas (dining room, media library, assembly hall, galleries and halls on the first floor) are most conveniently combined with the courtyard.
On each floor in the corridors there are student lockers for storing personal belongings. The principle of placement of cabinets in the corridors makes it possible to use them without disrupting the learning process.
The courtyard space will serve as a continuation of the activities that took place in the building. In the stands you can hold classes or small performances, have lunch or just relax - sit / lie down / talk. Furniture should be such that encourage other positions than sitting - standing, lying, leaning - "standing" tables and loungers, green areas for lying.
Public areas (dining room, media library, assembly hall, galleries and halls on the first floor) are most conveniently combined with the courtyard.
On each floor in the corridors there are student lockers for storing personal belongings. The principle of placement of cabinets in the corridors makes it possible to use them without disrupting the learning process.
The courtyard space will serve as a continuation of the activities that took place in the building. In the stands you can hold classes or small performances, have lunch or just relax - sit / lie down / talk. Furniture should be such that encourage other positions than sitting - standing, lying, leaning - "standing" tables and loungers, green areas for lying.






Facade materials.
Spatial planning requirements for the school are such that a large number of facades appear, which are not only the "face" of the school, but also its shield from the weather, so over the years the facades will have to be updated and repaired.
Spatial planning requirements for the school are such that a large number of facades appear, which are not only the "face" of the school, but also its shield from the weather, so over the years the facades will have to be updated and repaired.
To reduce the financial burden, it is proposed to make wall surfaces of two materials - decorative plaster with paint (durable, inexpensive to perform and repair) and HPL-panels with wood texture (almost eternal and very durable material, easy to reach insulation, service and replace individual elements).
For the sports unit to use the facade metal - vandal-resistant and natural material.
For the sports unit to use the facade metal - vandal-resistant and natural material.









